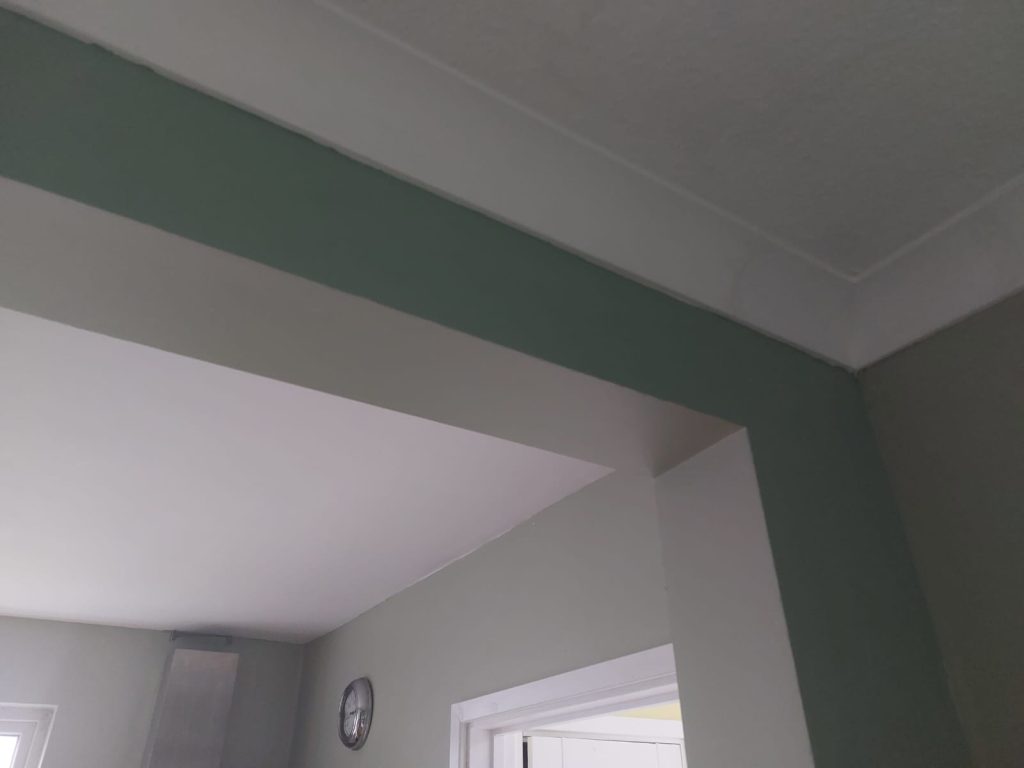
When internal walls are removed between room, there are two options to consideration regarding to how the ceiling finishes. The first is to install the beam directly underneath the floor joists and box around the exposed beam to provide it with the necessary fire protection. This arrangement is known as a drop-down beam and can be useful to offer a boundary between room spaces. The second option is to lift the support beam up within the floor depth and hide the beam out of sight. The plaster to the ceiling will simply run through from one room space to the next and this is known as a flush ceiling. This option is suited to when the beam has to support the floor joists only and there is no wall directly above the beam. Schematic drawings are shown below to indicate how both beams are installed but it should be noted however that the flush ceiling arrangement involves far more work on site and therefore tends to be the more expensive option of the two schemes.
If flush ceilings are to be utilised it is best to plan these works from the outset as there is more work for the contractor to undertake but when undertaken successfully, it greatly assists in creating clean lines for a new enlarged open room.
Testimonial: David Grbac – Client
Thanks again for all your help and patience on the job, I know you went above and beyond on delivering drawings/corrections and I’m really appreciative. The works came out really great and we’re pleased with how the hidden steels have transformed the space. I know it’s only a small thing, but will certainly be recommending you to anyone looking for a structural engineer.