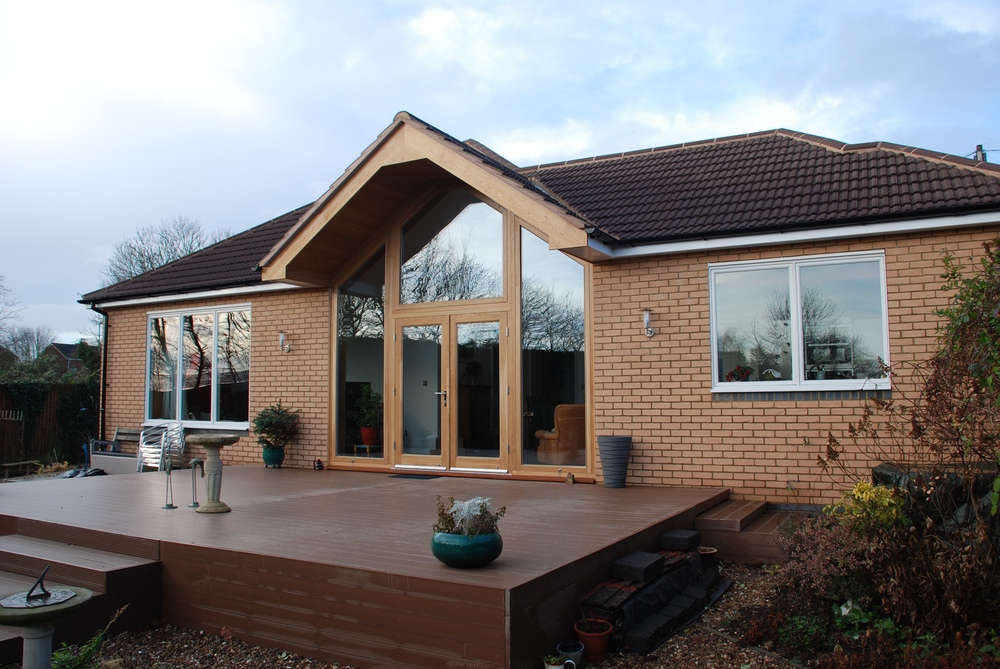
Location: Market Harborough
Architect: Michael Lavender Architects
Description: Cantilevered Canopy Roof
The Client wanted to extend the rear of the property and the Architect proposed a large glazed aspect with a canopy roof over the doorway. The proposal was for the canopy to cantilever 1.20m over the new decking area and Bowden Consulting Engineers were approached to undertake a feasibility scheme to design the necessary support to the roof, ensuring as much of the of the structure was contained within the fabric of the building.
The main challenge to be overcome was the prediction of the effects of the wind on the structure as the standard wind design codes make little reference to this roof arrangement. When wind hits any solid object, it will exert either an uplift or down pressure dependant on various factors. As a member of the Institution of Structural Engineers we utilised the Institution’s library services to access research papers and publications on this subject to derive a solution.
We designed a square hollow frame arrangement extension steel beam that ran back into the building and was supported off two load bearing walls. This supported the weight of the roof over the new living area and provided sufficient counterweight to allow the cantilevered canopy to project over the doorway.
Because we had been involved by the architects at the feasibility stage, we were able to design the structure in association with their vision. All our calculations are forwarded onto a checking engineer and based on our assumptions these calculations were signed off as structurally sound.
The finished extension is a beautiful inside-outside space that extends the house into the garden and providing fabulous views across the Northamptonshire countryside.