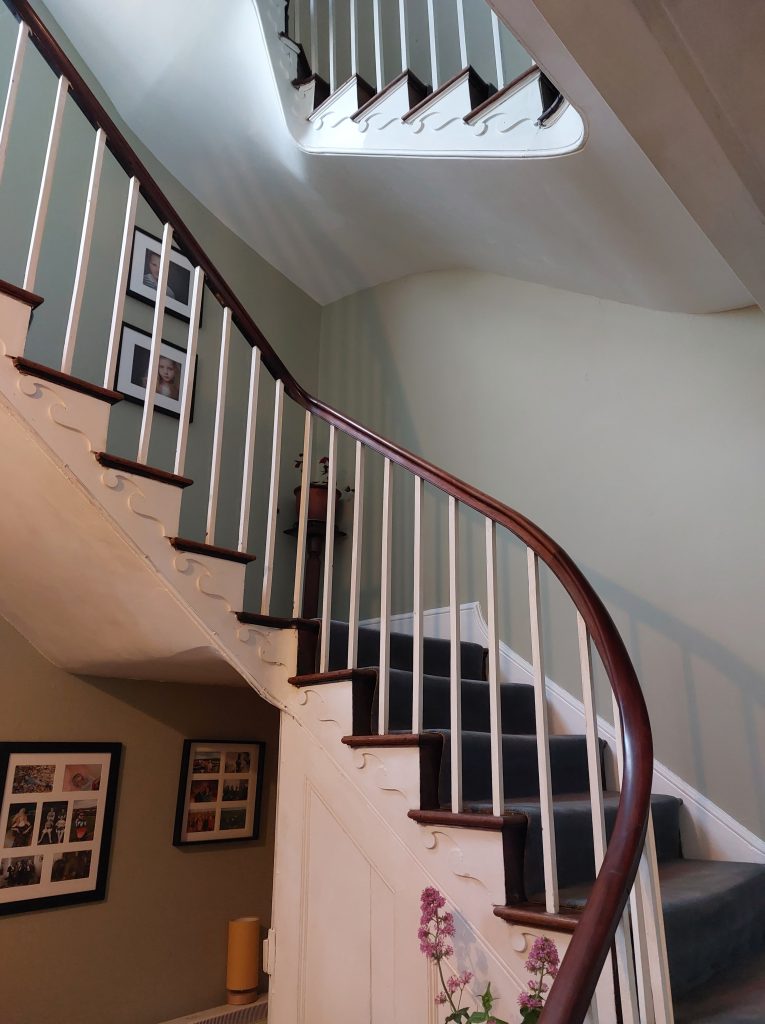
Location: Market Harborough
Contractor: WWBrown & Sons
Description: Repair of cantilevered timber staircase
The staircase formed part of an 18th Century Grade 2 listed building on the outskirts of Market Harborough. The entrance hall featured an original timber staircase which served the two floors above and cantilevered out from the walls. Intermediate restraint was provided at each floor level where the outer stringer was founded off a timber trimmer beam to the landing but many of the timber members were undersized with the result that the staircase in places was up to 25mm out of level across the tread members.
Bowden Consulting Engineers were appointed to undertake a structural survey of the staircase and make recommendations to its stabilisation and repair.
As part of the initial round of works we recommended that intermediate propping be installed to support the outer stringer which also gave us the opportunity to attempt to jack the staircase back up. This was undertaken using acrow-props founded off the ground floor and with a sequenced jacking operation, the staircase stringer was jacked up by 12mm. The staircase was then held in this position to allow 5No prefabricated cantilever brackets to be installed. Each unit was formed using steel box section welded together to form a gallows support bracket. These brackets would carry the load of the outer stringer and transfer the reaction back into the masonry wall.
The brickwork was chased out locally to allow the brackets to be installed within the wall thickness and then were fixed to the wall via the fixing plates. The strut members of the bracket were fitted into the depth of the stringer to ensure that no part of the bracket was visible. The brackets were fabricated to ensure a suitable fit to the staircase structure and on release of the acrows-props, a smooth load transfer was ensured.
On completion of the works the redecoration works hid the brackets to ensure the clean lines of the classic cantilever staircase were maintained.
Testimonial: Jeremy Brown – WWBrown and Son
When contracted to complete the repair works to timber staircase in a Grade II listed building just outside Market Harborough, we employed the skills of Bowden Consulting Engineers to develop a scheme that would discretely offer support to the staircase and prevent further settlement. Gary achieved this with his design and the repair was completed ensuring that no evidence of the support was visible. We have worked with Gary Pedler of Bowden Consulting Engineers on many projects and have asked him to provide structural calculations and details on projects varying from providing scaffolding design, underpinning buildings and beams for new openings in buildings. We have always found Gary to be efficient and it is great to have such a skilled engineer with a vast array of experience locally to where we work.