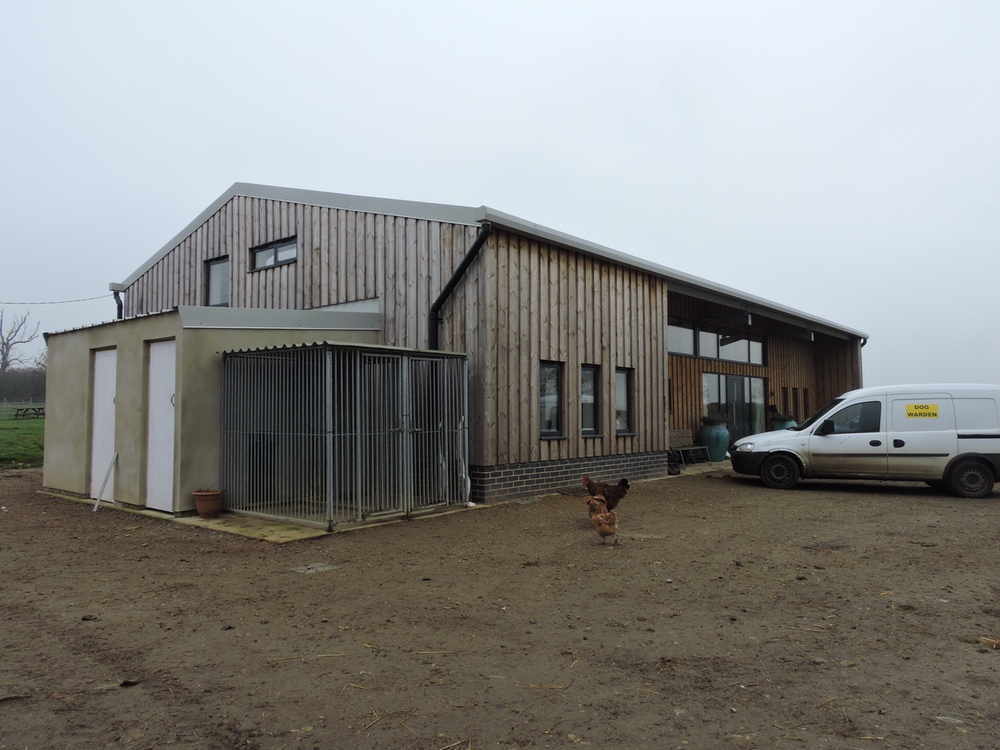
Location: Clipston, Northamptonshire
Architect: Micheal Lavender Architects
Description: Conversion of Agricultural Building to Dwelling
Due to family circumstance the owners of a local farm required the conversion of an existing steel framed portal building into a dwelling.
Whilst in principle this is relatively straight forward there is always the challenge of converting a building that has been designed with a different use in mind to a structure the has to meet more robust regulatory requirements. A major consideration when converting a portal frame building is the issue of deflection. Because agricultural buildings are usually clad in metal sheeting the allowable deflection (particularly at the eaves) is greater than the normal tolerance of glazed openings used in domestic houses. To overcome this the frame either needs to be stiffened or as was done on this project, tie the columns to the first floor which shortens the actual length of column, thereby reducing the deflection to a manageable tolerance.
Bowden Consulting Engineers have been involved in several of these conversions and a further complication on this project was the reduced headroom due to the low eaves. The floor joists and the supporting structure had to be designed to limit the overall floor thickness as ever millimetre saved was crucial and, on this project, a working floor depth of 225mm was achieved.
When completed the conversion provided a comfortable dwelling for the family and well as offering a new office and amenities to allow the day to day running of the farm to be continued.