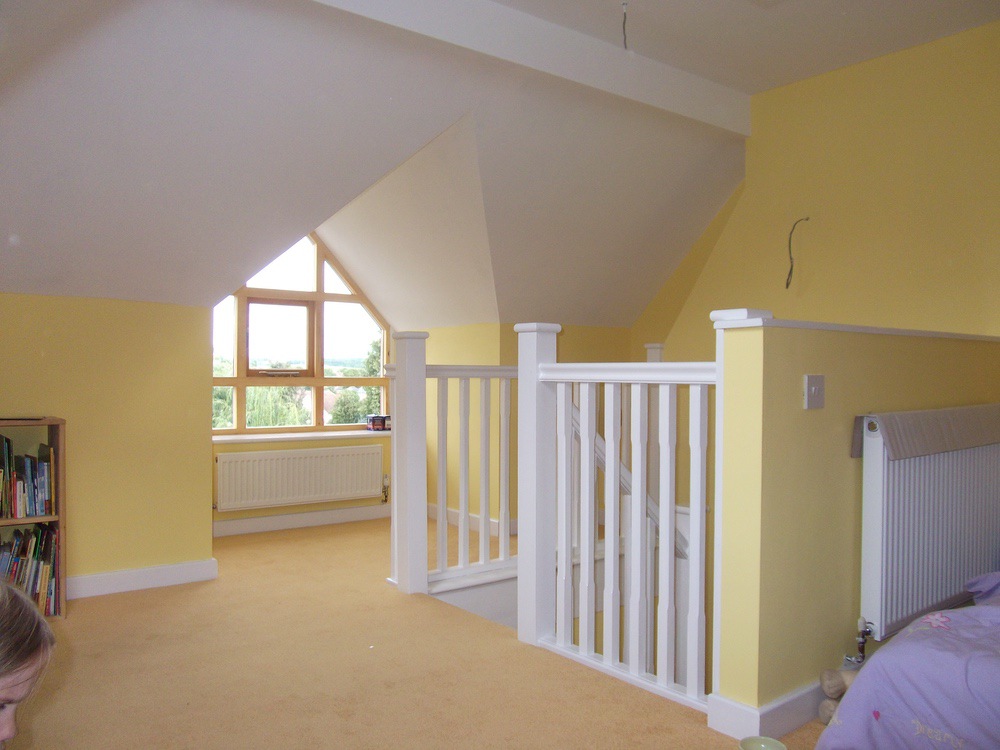
Location: Market Harborough
Architect: GPAS
Description: Cut roof attic Conversion
The loft space is an area many clients consider when looking to expand available living space and with a traditional timber cut roof this is relatively easy to achieve. When we purchased our house, it was with a view to this as it gave us a larger bedroom for our growing family.
A timber cut roof differs from the modern trussed roof as there are no intermediate braces to hinder movement through the space and this aspect makes it ripe for conversion. The main structural considerations are to ensure that the existing rafters and purlins are strong enough to carry the additional insulation and plaster loads and that the increased load does not apply any further lateral effects on the top of the walls. A further consideration is the increased floor load as the existing ceiling joists are usually only designed for a lighter storage load rather than a standard domestic applied load.
For this conversion we installed two runs of steelwork within the floor depth which provided intermediate support for the roof, provided lateral restraint to prevent the roof spreading and also carried the new floor joists. These new joists tessellated between the existing ceiling joists which ensured that the ceiling was not disturbed in the rooms below reducing the effects of the spread of dust and meaning that the rooms below did not require major redecoration.
This conversion resulted in a quirky yet spacious new bedroom for my daughter and freed up the smaller box room for a study. It was always our intention to take pictures of the room when it was furnished but in the ten years since its conversion, the room has never been tidy enough.