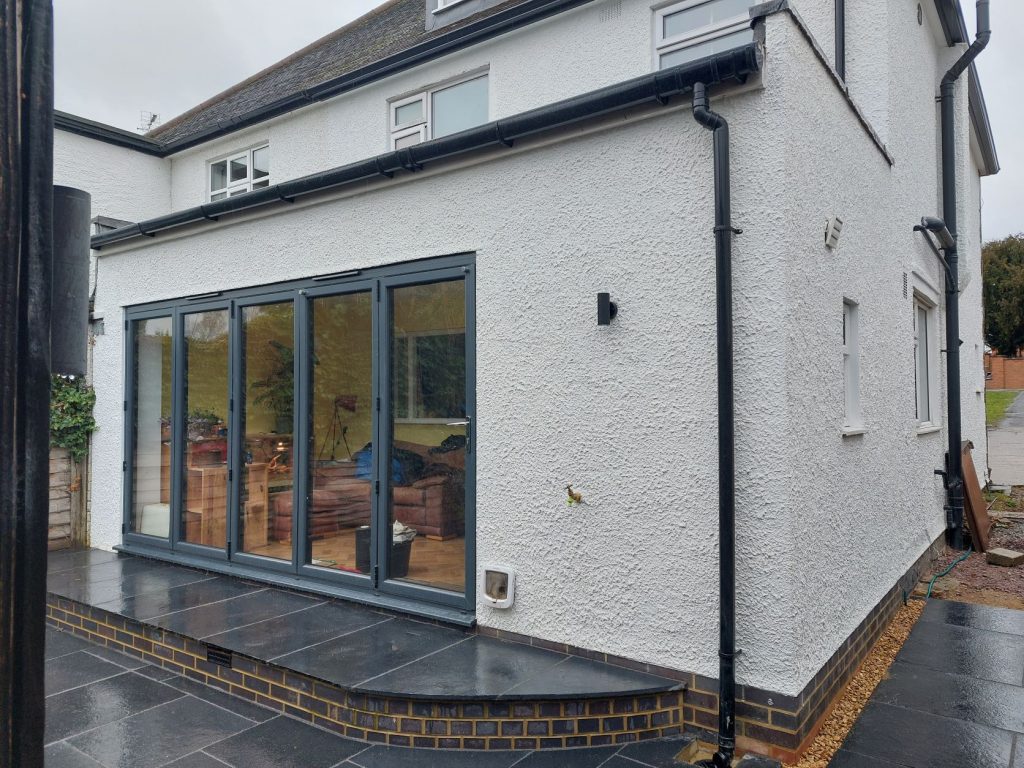
Location: Market Harborough, Leicestershire
Architect: Larkspur Architects
Description: Conservatory Replacement
Conservatories have been added to many buildings throughout the region and they offer a economical means of providing additional floor space to a dwelling. However due to their poor thermal properties (when compared against traditional building techniques) homeowners are often left with a space that is unusable in the winter, due to the cold, and unusable in the summer due to the heat. A further disadvantage is that often the conservatories are founded off raft footings which do not comply with Building Regulations and any ground movement will lead to differential settlement of the building and caused cracking between the two structures.
In the example below, the conservatory was being used as a storage area which prevented the room being used to enjoy the views into the garden. Therefore, it was proposed to take down the conservatory and rebuild a new garden room on the same footprint. A new solid timber roof was specified with a glazed lantern roof light and the downstairs toilet reconfigured to provide a simpler access from the kitchen and space for a new pantry. Finally, the installation of new bi-fold doors opening out onto a new patio area brought the outside in as well as the inside out!