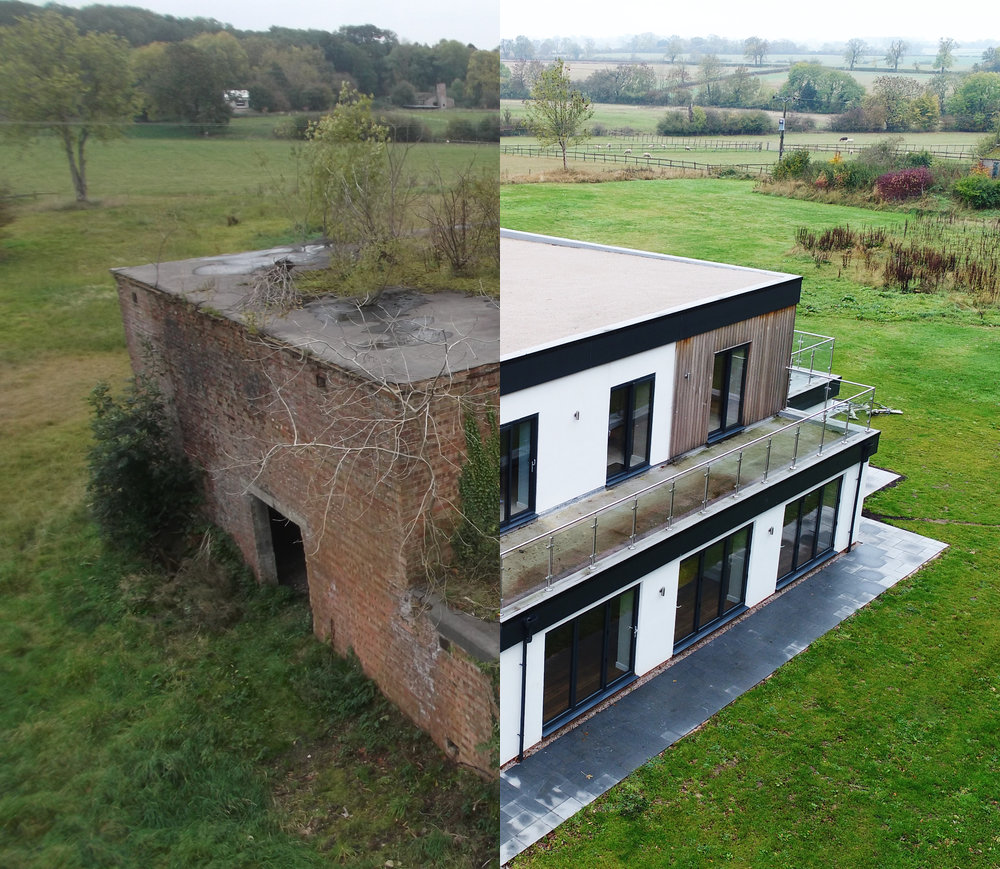
Location: Sibbertoft, Leicestershire
Architect: TMCS
Description: Conversion of industrial building to domestic
The original structure was designed as a Generator House to supply power to RAF Husbands Bosworth Airfield which operated during World War II. After the RAF base was decommissioned in 1946, the land was returned for farming and the shell of the Generator House was used for agricultural storage of equipment and material up to its purchase in 2015 for conversion into a contemporary two-storey dwelling.
The brief from the new owners was to turn the structure into a usable, open plan, modern home. Challenges with the initial brief came in the form of a series of internal columns which disrupted the floor of the larger living space as well as substantial cracking in the external masonry walls.
The layout of the ground floor was designed around the internal column arrangement but to achieve the large open living area proposed at the first design meeting the removal of at least one column was unavoidable. Bowden Consulting Engineers proposed a steel goalpost arrangement spanning 7.8m over the room which supports the first-floor structure. The 610mm deep steel beam was the largest designed since the practice was formed and we were heavily involved in developing the temporary works calculations, details and method statements for the beam installation.
In addition, work to the large crack in the brickwork was required. It was believed that a steel gantry had been removed by previous owners by cutting the supporting steelwork and allowing it to fall to the ground. This impact led to a shock load being applied to the masonry leaving a large enough crack to clearly see daylight through. BCE proposed a masonry stitching technique where twisted galvanised bars were placed in the mortar joints across the joint and fixed into position with epoxy resin. When hardened it binds the masonry together allowing the crack to be filled.
The project from the point of feasibility study through to completion has straddled the development of drone technology. When the project was initiated, we required visual access to see the roof and to conduct this visual inspection, a mobile elevated work platform was hired. Now the project is completed, a drone photographer has been commissioned to take images of the transformation and the roof. This is quite some step change and allows a new level of detail for the structural engineer to work from!
Testimonial: Trevor Mastin – TMCS
Our practice provides Architectural services and solutions to a vast array of projects. Within these projects we often find the need to work alongside a structural engineer, who is capable of ensuring industry standards and compliance are met, whilst engaging directly with our client. Gary is not only capable of this, as well as communicating to all involved clearly and in good time, but he is an exceptional problem solver with an extensive knowledge of his field. Gary has assisted our practice on a huge variety of structures and projects, many of which have been very complex. I would have no hesitation in recommending Gary to any clients that we work with.