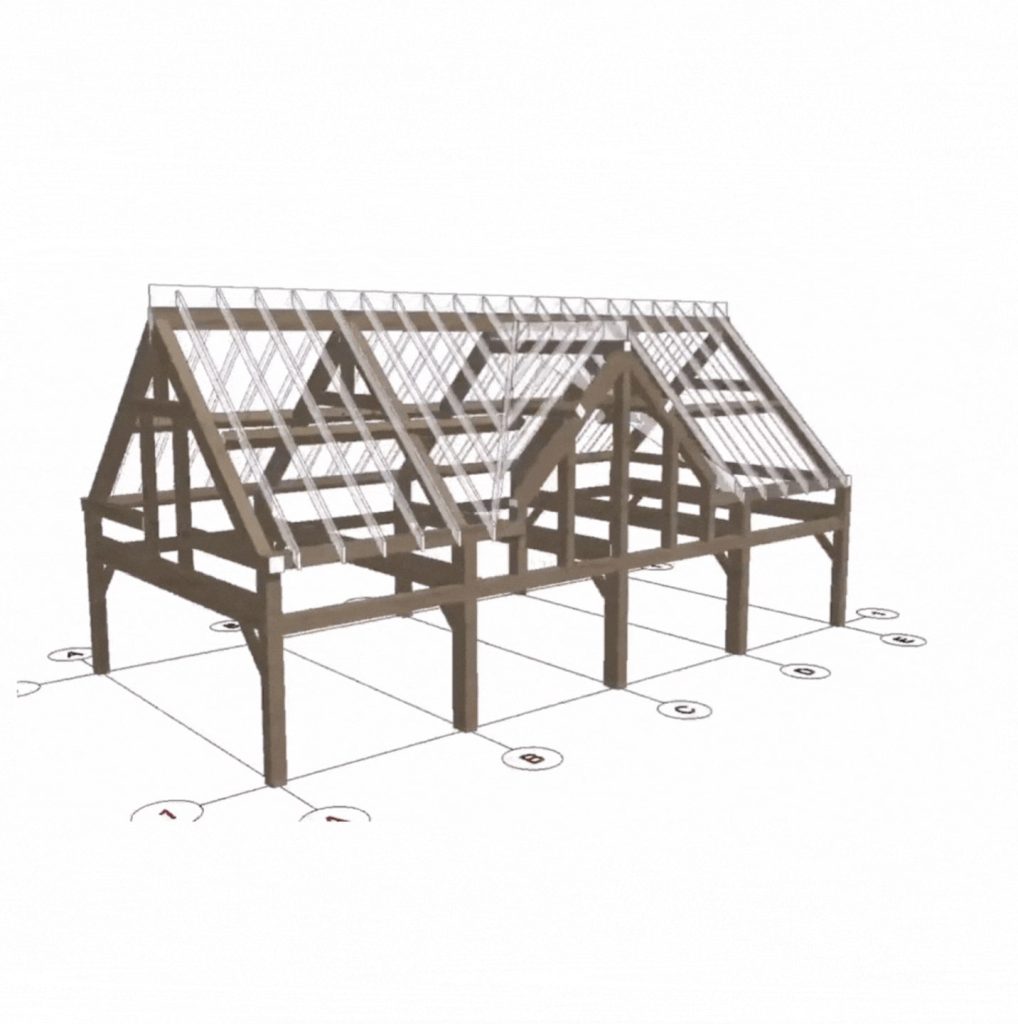
Location: Grant, Akeley
Builder: Oaksmiths
Description: Oak Frame Building
With the rise in people being able to work from home, many clients are looking for original ways to create a home office within their existing domestic space. One approach is to create additional office space by using the roof space over a new carport structure. Bowden Consulting Engineers have a wide range of experience of designing oak framed carports and were recently approached by a client to incorporate a home office in the attic area.
As part of these works, a large, glazed dormer screen was proposed to allow light into the space. Another requirement was that the floor area had to be kept clear and so we designed a series of raised tie trusses to support the new roof structure, allowing uninterrupted floor space up to the eaves beams. The structural support to the large, glazed dormer opening was a challenge but we used the 3D capabilities of ArchiCad to develop and 3D model to fully understand the frame. This has enabled us to study the various complex junctions and connections which assisted in the design of the frame.
Works are currently ongoing with this project and further images and details will be added.